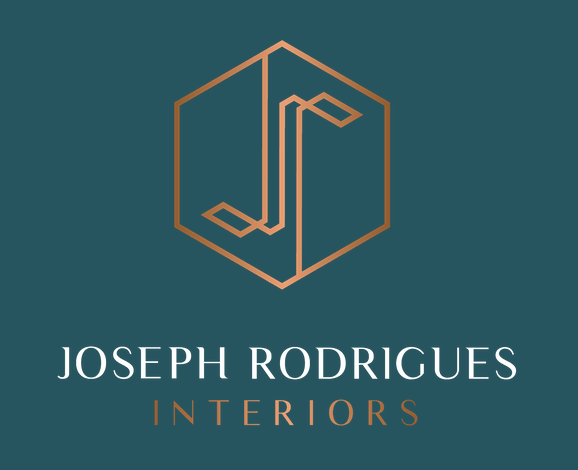Skip to main content
Walnut Village
Transitional residential design project in Irvine CA, that involves a complete remodel of the downstairs area, focusing on a full kitchen renovation and furnishing all adjacent spaces. The kitchen features new painted custom cabinets, brass fixtures and hardware, handmade tile backsplash, engineered quartz countertops, and integrated appliances. The classically patterned decorative tile flooring grounded the kitchen area and provided an intentional transition from the original hardwood flooring. The new tile flooring also set the color palette for the project. New furniture and furnishings updated the spaces with a fresh, fun and casual feel, creating an inviting and low maintenance environment.
